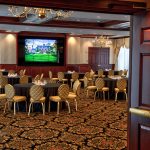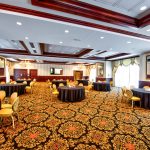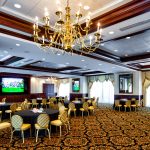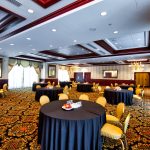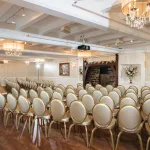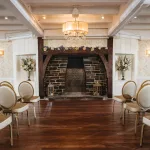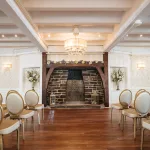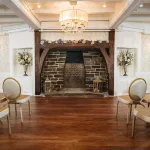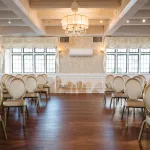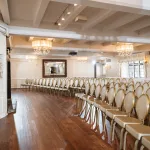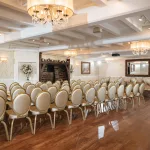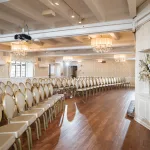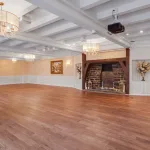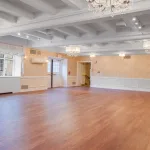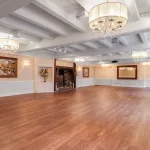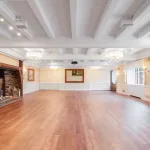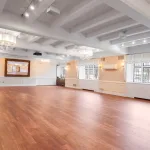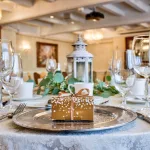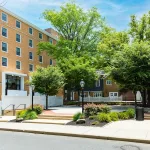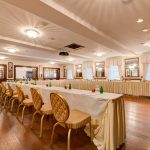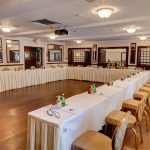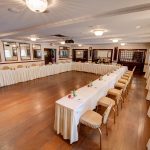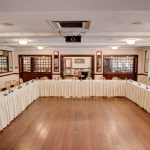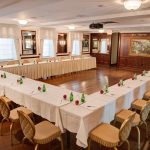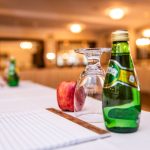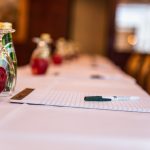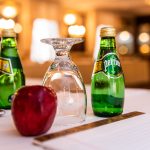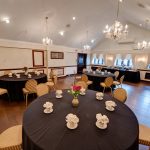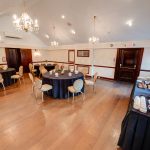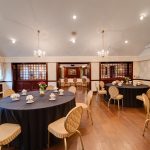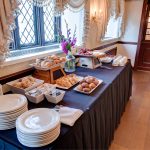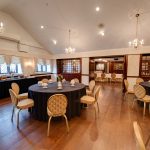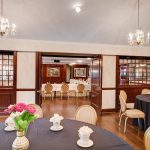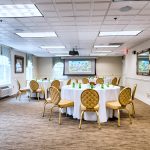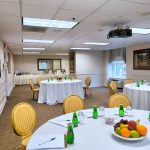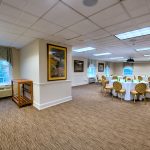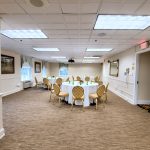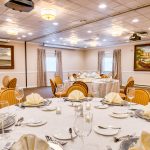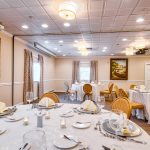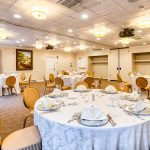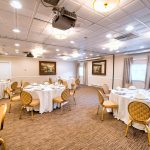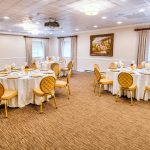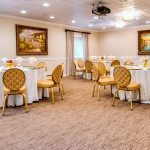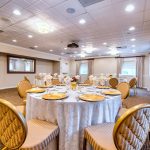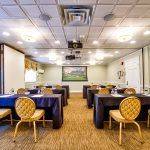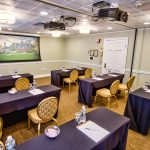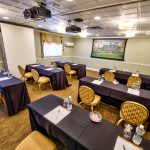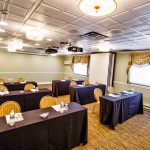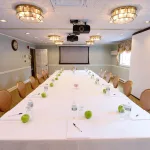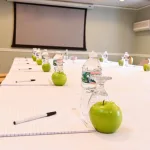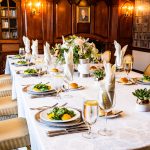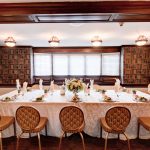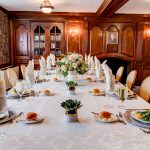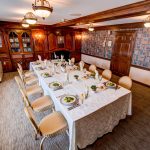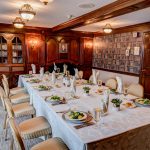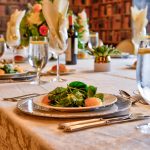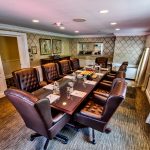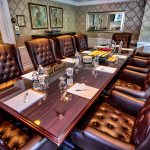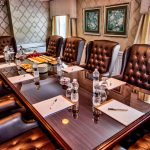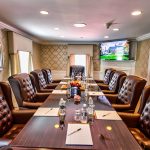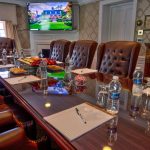Function Rooms
Ballrooms & Event Space in Princeton, NJ
The Nassau Inn features more than 10,000 square feet of function space accommodating events ranging from 6 to 300 guests. Each of our 12 venues features a rustic yet elegant décor, flexible floor plans, state-of-the-art A/V technology and oversized windows that fill the space with abundant natural light.
-
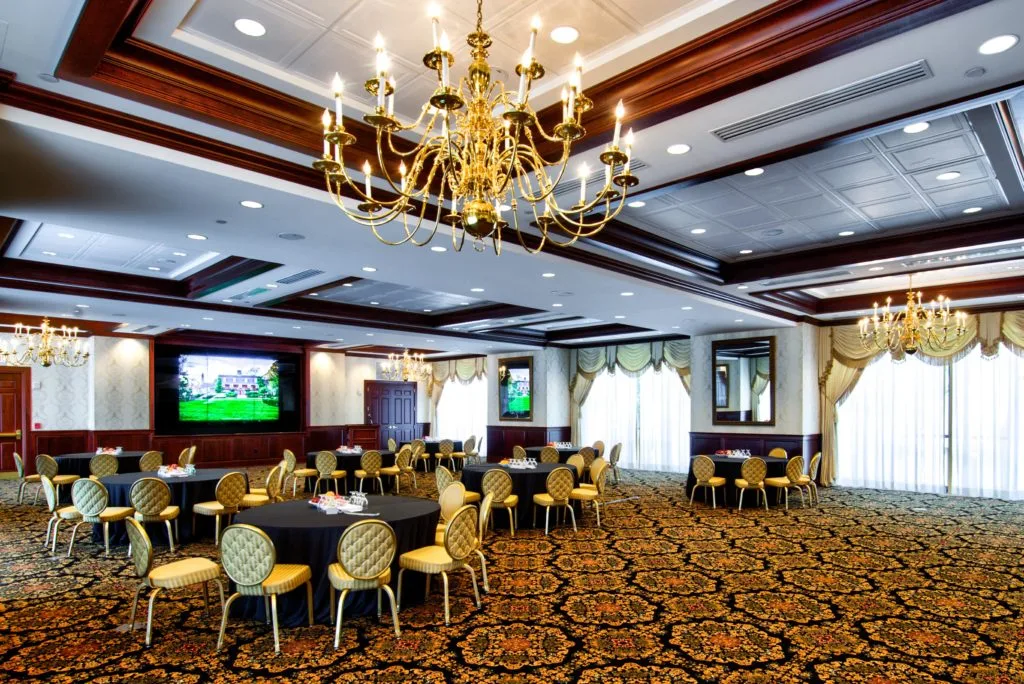
Prince William Ballroom
- Floor-to-ceiling windows overlooking Palmer Square
- Abundant natural light
- Elegant mirrors and gold chandeliers
- Wall-to-wall carpeting
- Built-in parquet dance floor (can be covered if not needed)
- Built-in audio system and a 165-inch multimedia video wall for presentations
- Theatre-style set-up for 300 is perfect for seminars and lectures
-
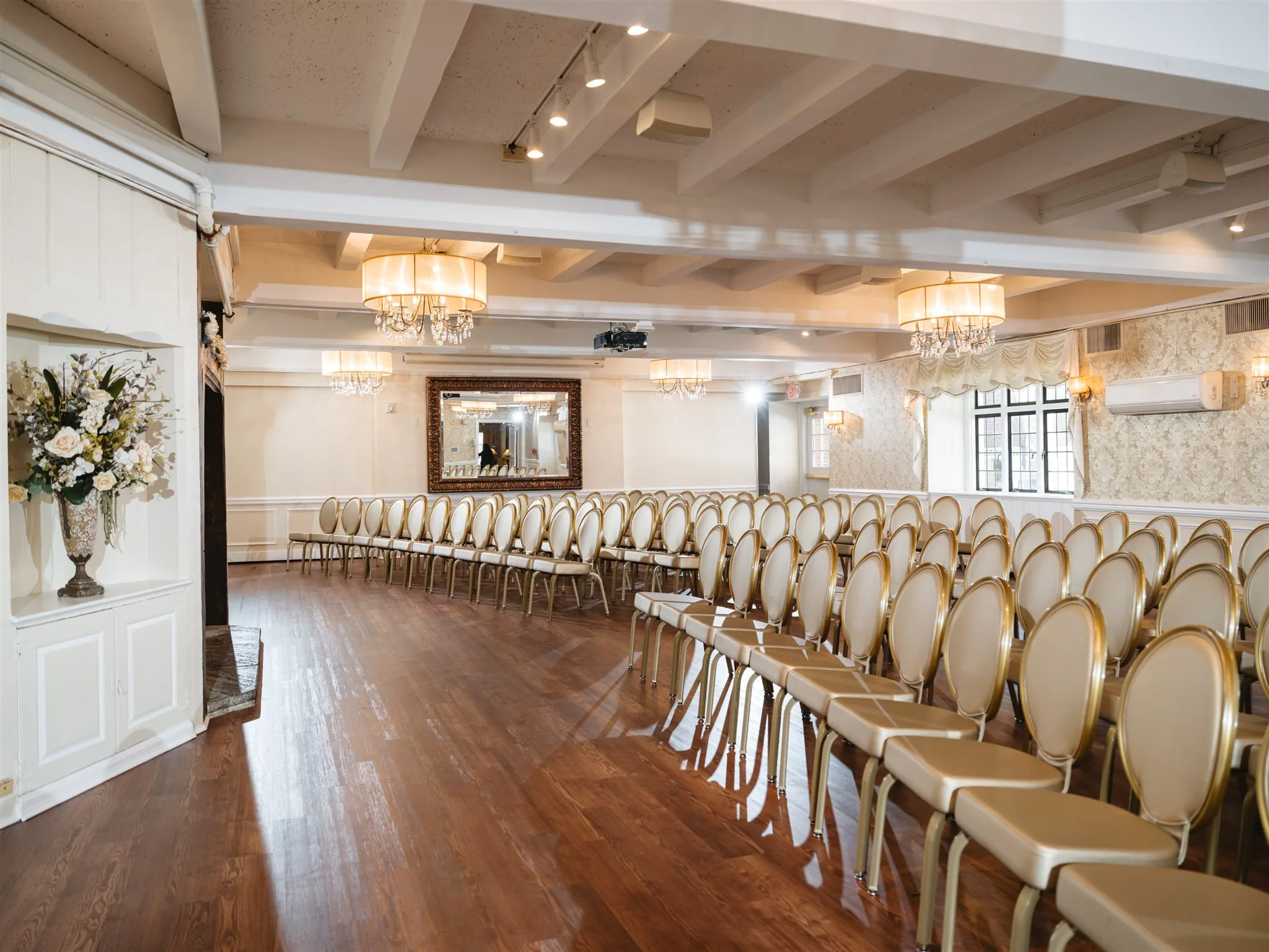
Senior Room
- Abundant natural light
- Access to outdoor space for cocktails or outdoor meeting breaks
- Dropdown screen and built-in projector
-
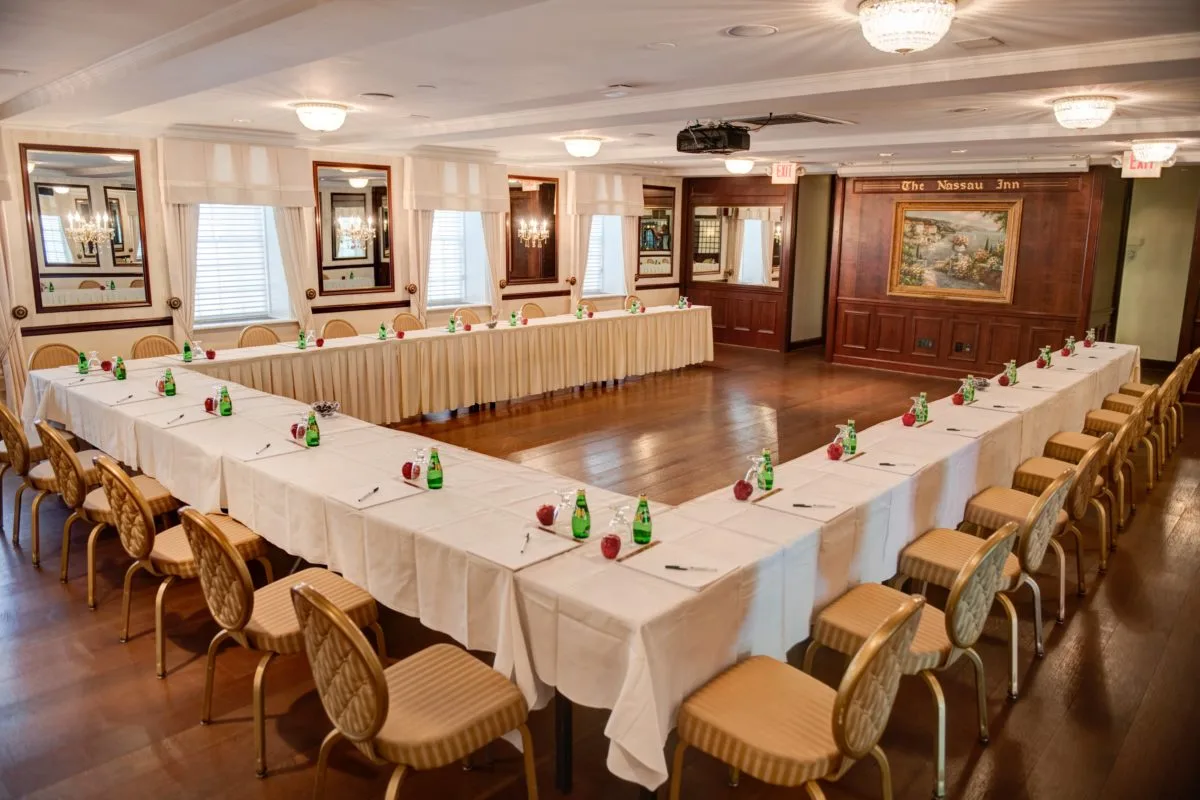
Palmer Room
- Ideal for rehearsal dinners, showers and other social events of up to 100 guests
- Abundant natural light
- Beautiful wide-plank hardwood floors
- Dropdown screen and built-in projector
- Connects to the John Witherspoon Room
-
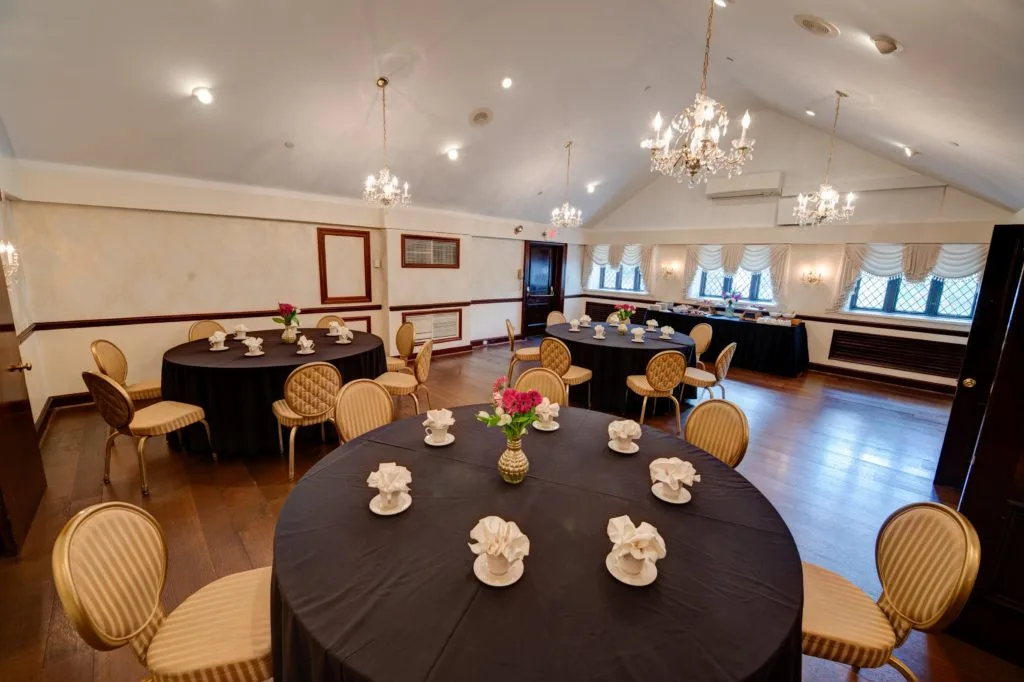
John Witherspoon Room
- Connects to the Palmer Room
- Abundant natural light
- Ideal for smaller events of up to 40 people
- High-pitched ceiling
-
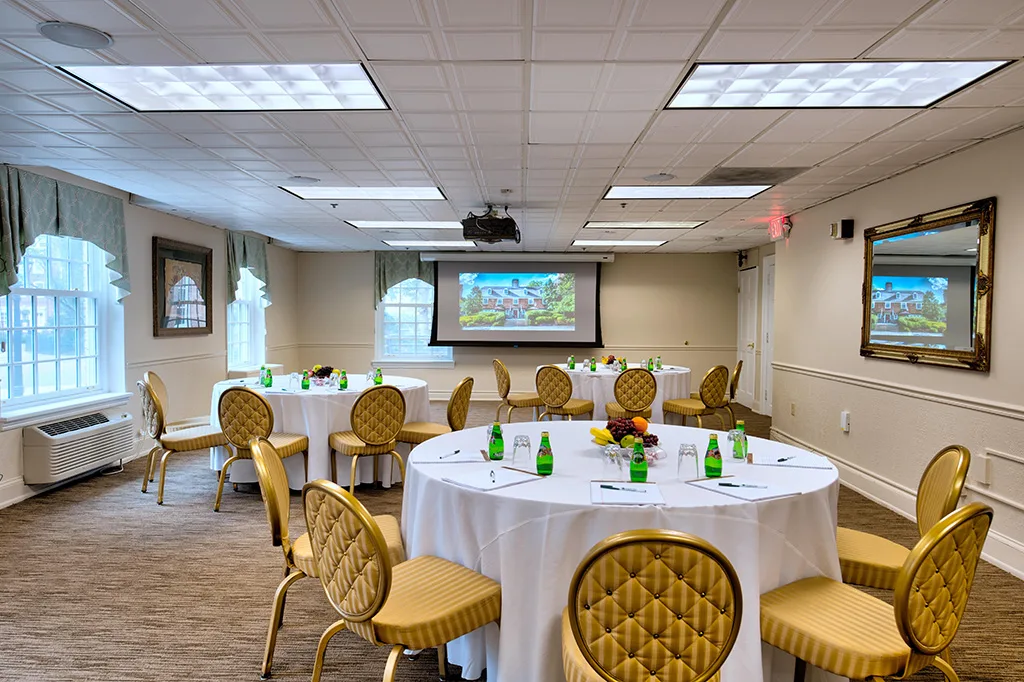
Albert Einstein Room
- Ideal for events of up to 40 people
- Abundant natural light
- Room is separated from the other event spaces
- Drop down screen with built in AV
- Separate area for food and beverage displays
-
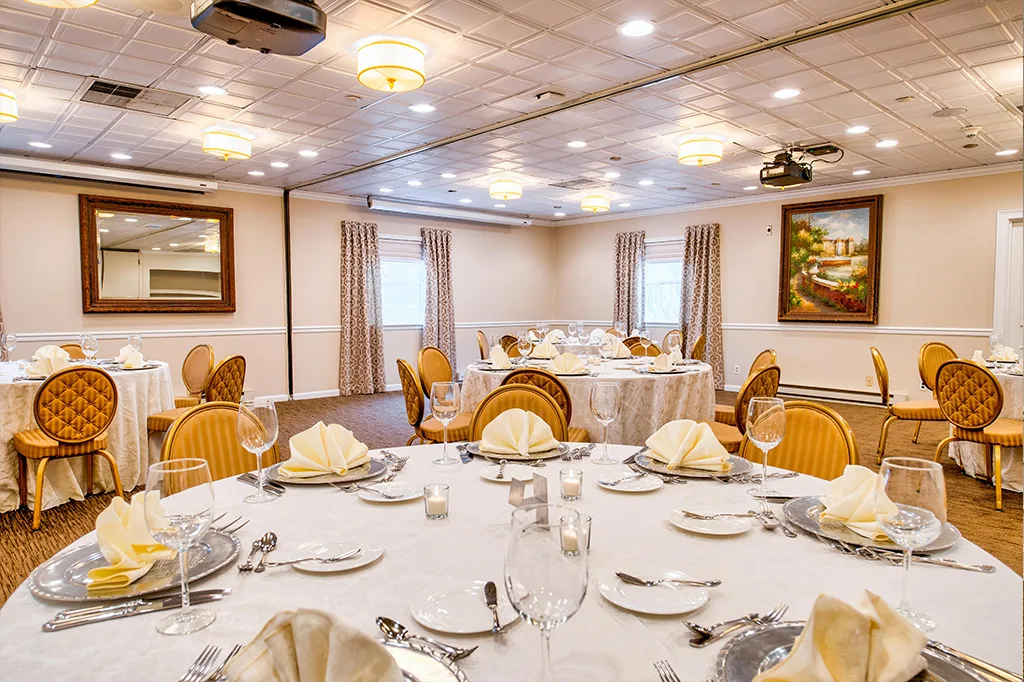
Nassau Rooms A & B
- Can be combined or divided according to the size of your event
- Abundant natural light
- Located off of Lobby 2 West, which features access to a small outdoor terrace
- Both spaces are equipped with separate dropdown screens and built-in projectors
-

Princeton Room
- A versatile space perfect for dinners and cocktail hours as well as meetings
- Located off of Lobby 2 West, which features access to a small outdoor terrace
- Abundant natural light
- Dropdown screen and built in AV
-
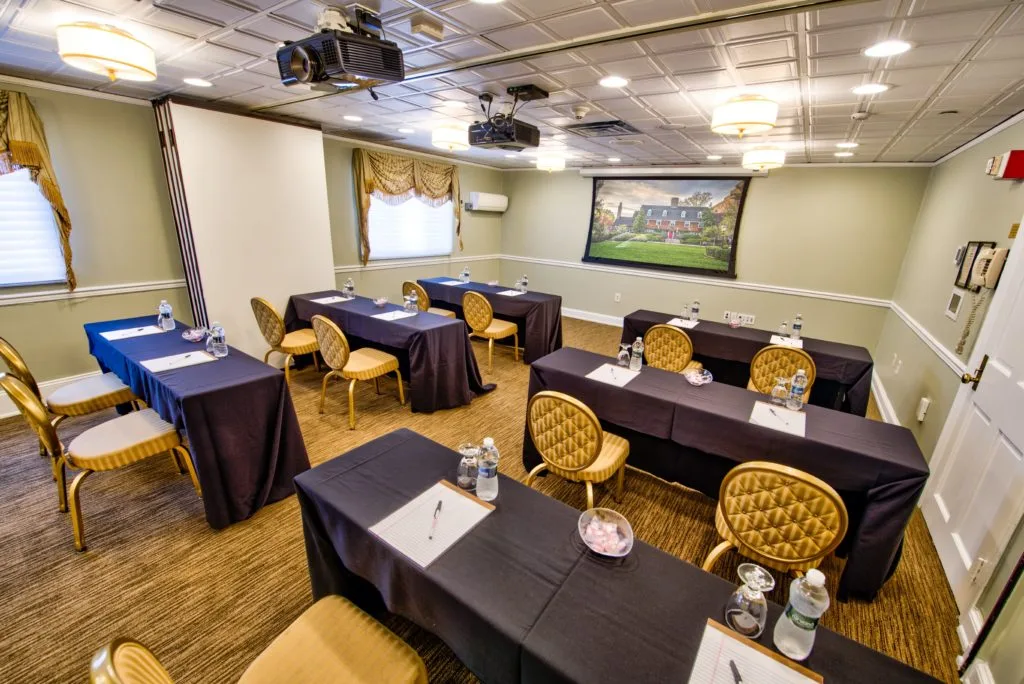
University & Colonial Rooms
- Can be combined and used as one conference room or as two separate break out rooms
- Abundant natural light
- Each room features drop down screens and built in audiovisual equipment
-
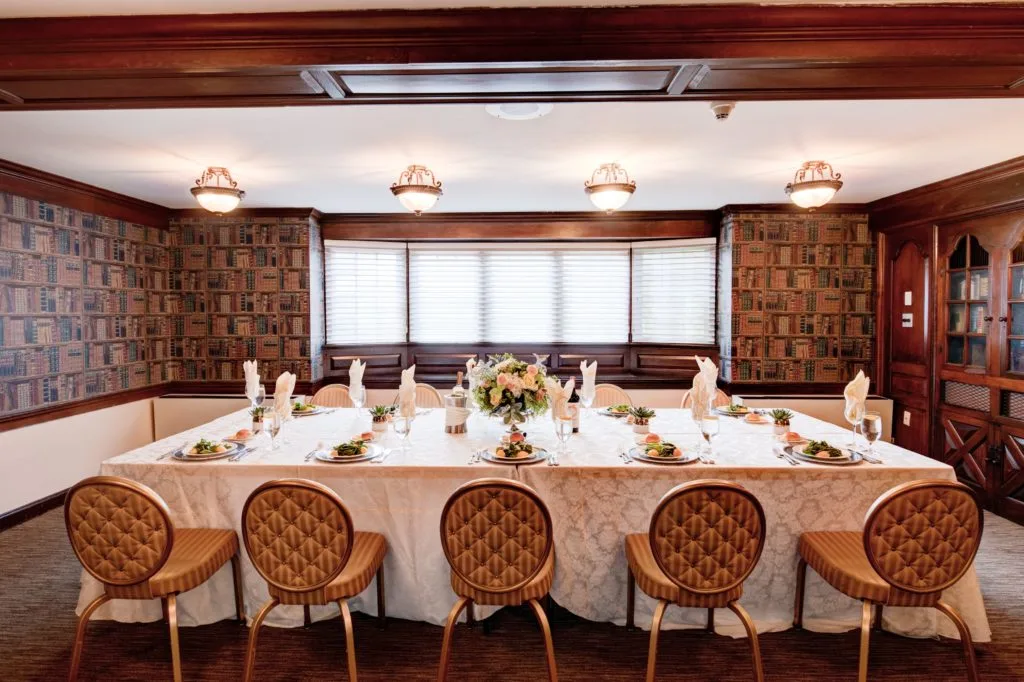
The Library
- Located near the Lobby and the outdoor patio overlooking Palmer Square
- Abundant natural light
- Ideal for smaller meetings, focus groups, interviews, lunches or dinner meetings
-
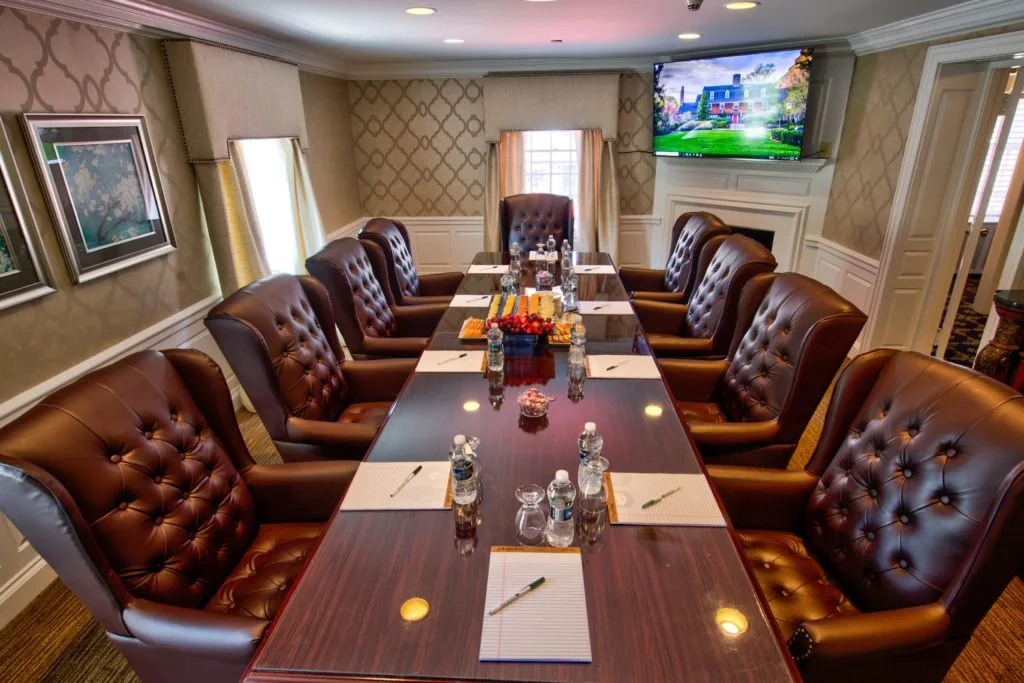
General Mercer Boardroom
- Seats up to 10 for small meetings, breakout sessions, training seminars and presentations
- Abundant natural light
- Adjacent to Lobby 2 and the outdoor patio overlooking Palmer Square
- 42″ audiovisual monitor that hooks up easily to laptops for presentations
- Ergonomic office chairs

